Creating a high-end interior design fit-out for a residential space requires careful planning, attention to detail, and a keen eye for aesthetics.
Whether you’re starting from scratch with new construction or embarking on the initial phases of a renovation project, transforming a space into a beautiful and functional living area can be challenging but incredibly rewarding.
In this article, we’ll take a closer look at the process of high-end interior design fit-outs, from strategic planning to detailed design and vision creation.
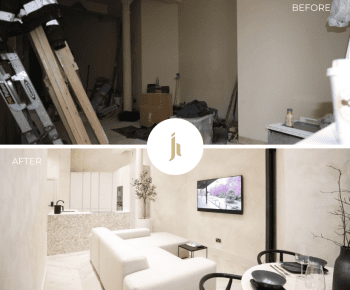
What Is A High-End Interior Design Fit Out?
A high-end interior design fit-out is a premium service that involves the complete design and construction of an interior space, with a focus on luxury and sophistication.
It involves a meticulous and customised approach to every aspect of the design process, including the selection of high-quality materials, custom-made furnishings, and unique decorative elements.
A high-end fit-out aims to create a space that is not only aesthetically pleasing but also functional and comfortable, tailored to the needs and preferences of the client.
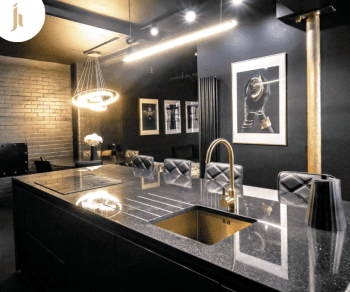
The Start Of The Fit-Out Process: Strategic Planning
The first step in any high-end interior design project is strategic planning. This involves analysing the space, identifying the client’s needs and preferences, and developing a design concept that meets their requirements. At this stage, it’s essential to consider every aspect of the space, from the layout to floor finishes to the lighting, to ensure that the final result is both practical and visually appealing.
One of the main challenges of high-end interior design fit-outs is maximising the use of space. With many properties in the UK, space is at a premium, and clients want to make the most of every square meter.
Therefore, designers must think creatively and find inventive ways to manage and make the most of the available space whilst meeting the client’s budget. This may involve reconfiguring the layout, adding storage solutions, or incorporating multifunctional furniture.
In addition to maximising space, strategic planning also involves selecting the right materials and finishes for the new space. High-end interior design fit-outs often require bespoke finishes and materials, which must be carefully sourced and selected. Designers must also consider factors such as durability, sustainability, and maintenance requirements when choosing materials.
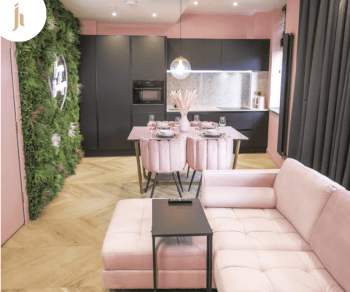
360 Solutions In The Interior Design Process
Once the strategic planning phase is complete, it’s time to move on to the implementation stage. High-end interior design fit-outs require a 360-degree approach, where every detail is considered, and no aspect of empty space is overlooked. This means that designers must have a wide range of proficiencies, from project management to carpentry, to ensure that the fit-out project runs smoothly.
At this stage, working closely with the client is crucial to ensure that their needs and preferences are met. Communication is key, and designers must be able to listen to the client’s feedback and adjust the design accordingly. With a 360-degree approach, every detail is taken care of, from sourcing bespoke materials and services to coordinating with contractors, architects and suppliers.
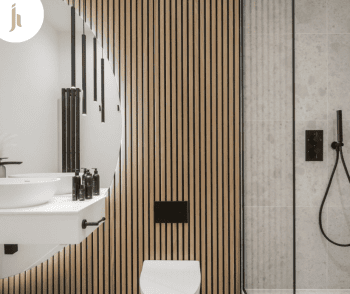
Vision Creation Of The Interior Space
The final stage of a high-end interior design fit-out for luxury accommodation is vision creation. This is the construction phase, where the designer’s vision becomes a reality, and the client’s dream is brought to life. No design is beyond the capability of high-end interior designers, and they are often called upon to create unique and innovative designs that push the boundaries of what is possible.
At this stage, it’s essential for the interior designer to pay attention to the finer details, such as lighting and accessories, to create a cohesive and visually stunning space. High-end interior design fit-outs for luxury serviced apartments often involve a combination of bespoke and off-the-shelf pieces, which must be carefully curated to create a harmonious design. This requires a keen eye for aesthetics and a deep understanding of the client’s needs and preferences.
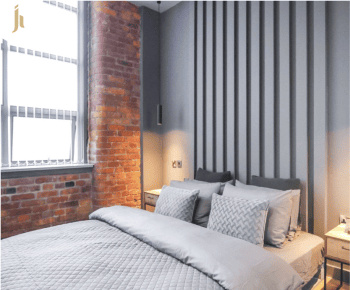
Find An Interior Fit Out Company For Your Next Interior Project!
Creating a high-end residential interior design fit-out space is a complex process that requires careful planning, attention to detail, and a wide range of proficiencies. From strategic planning to vision creation, every aspect of the entire project must be carefully considered to ensure that the final result is both practical and visually stunning.
With a 360-degree approach and a commitment to excellence, high-end interior designers can transform any space into a beautiful, functional living area that exceeds the client’s expectations.
Get in contact with Jacksonheim Interiors team today to get a quote for your interior fit-out projects.







